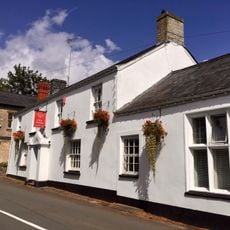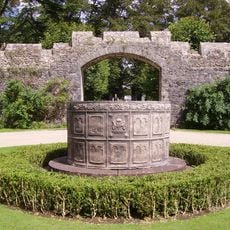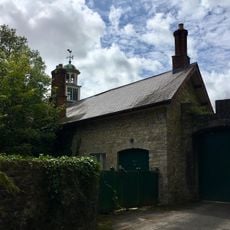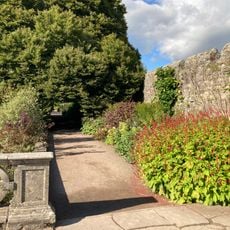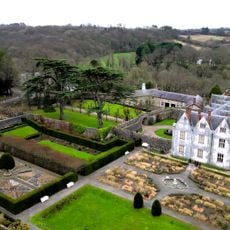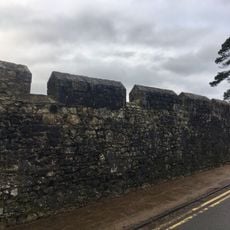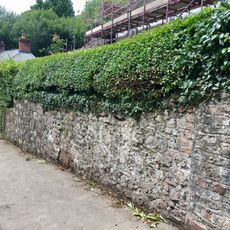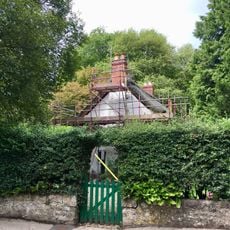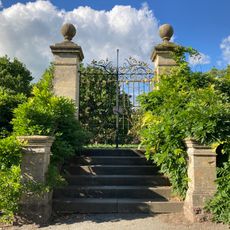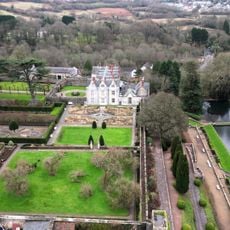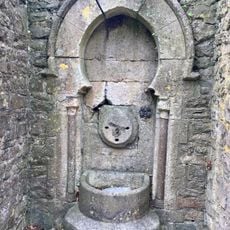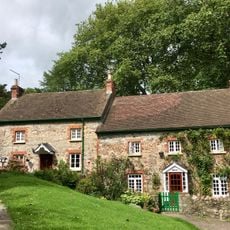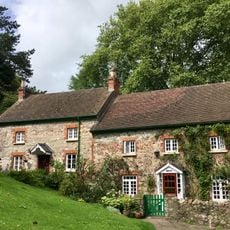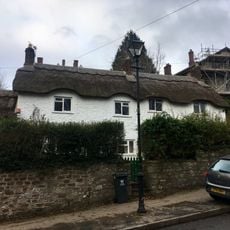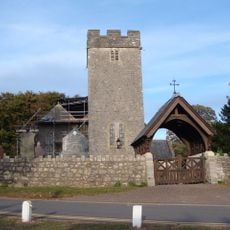St Fagans Castle, Residenza signorile a St Fagans, Galles
St Fagans Castle è un maniero elisabettiano a Cardiff con una corte a forma di D circondata da fortificazioni medievali e muri di circa due metri di spessore. L'edificio combina elementi di diversi periodi e mostra come la proprietà si è sviluppata nel corso dei secoli.
Il sito iniziò come una fortificazione normanna nell'XI secolo, e l'attuale maniero fu costruito su quelle rovine nel 1580. La famiglia Lewis ne prese possesso all'inizio del XVII secolo e vi abitò per generazioni, e la proprietà fu successivamente trasmessa alla famiglia Windsor-Clive.
Le stanze mostrano i pannelli di legno originali e gli inserti del focolare del XVII secolo, contrassegnati dalle iniziali di Edward e Blanche Lewis che hanno modellato la casa di famiglia. Questi dettagli rivelano come vivevano i residenti e cosa era importante per loro in quel momento.
L'accesso è attualmente limitato al piano terra poiché il piano superiore è chiuso per lavori elettrici e il tetto necessita di riparazioni importanti. Pianifica la tua visita concentrandoti sulle aree inferiori e sii consapevole che alcune parti dell'edificio potrebbero non essere accessibili in determinate condizioni.
La proprietà disponeva di un innovativo sistema di alimentazione azionato dall'acqua di un mulino del villaggio che generava elettricità per illuminare le stanze. Questo uso precoce dell'energia idraulica per generare elettricità era inusuale per una casa privata all'epoca.
La comunità dei viaggiatori curiosi
AroundUs riunisce migliaia di luoghi selezionati, consigli locali e gemme nascoste, arricchiti ogni giorno da oltre 60,000 contributori in tutto il mondo.




